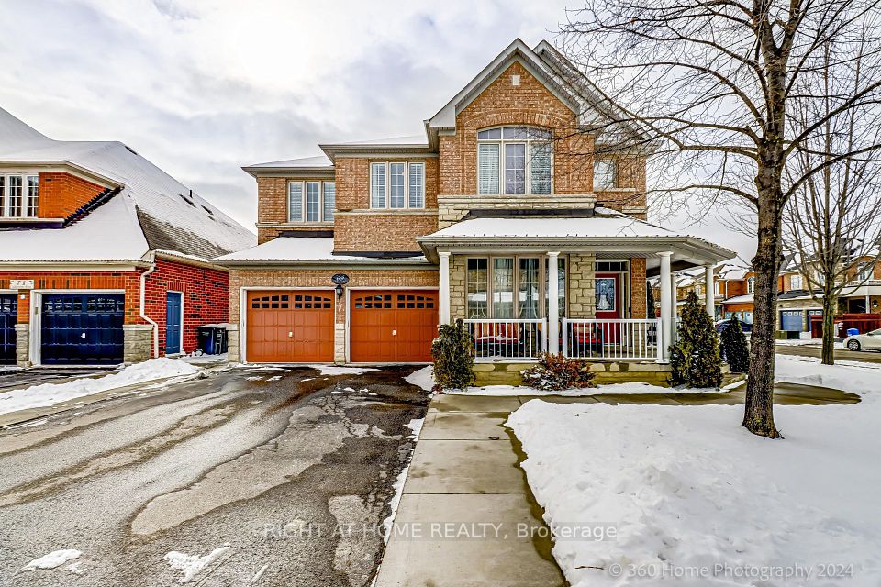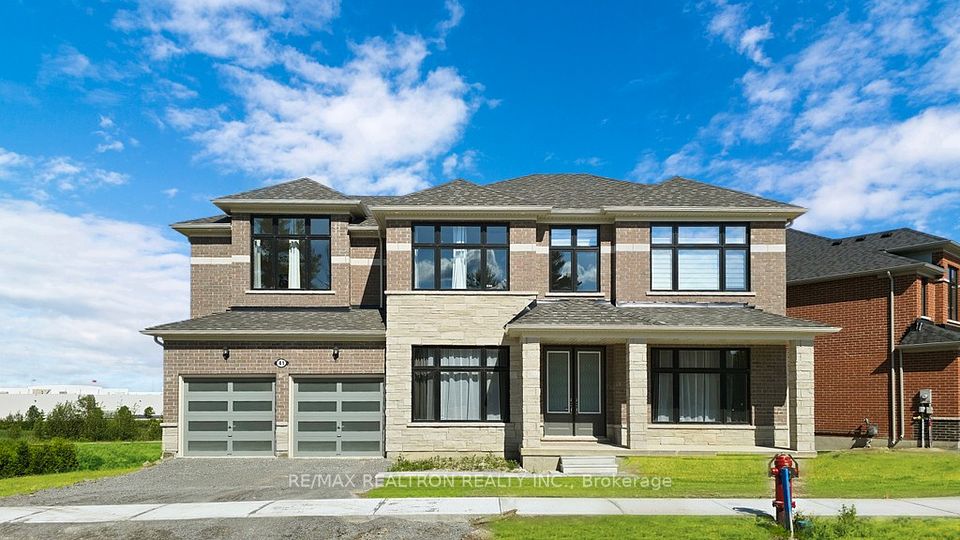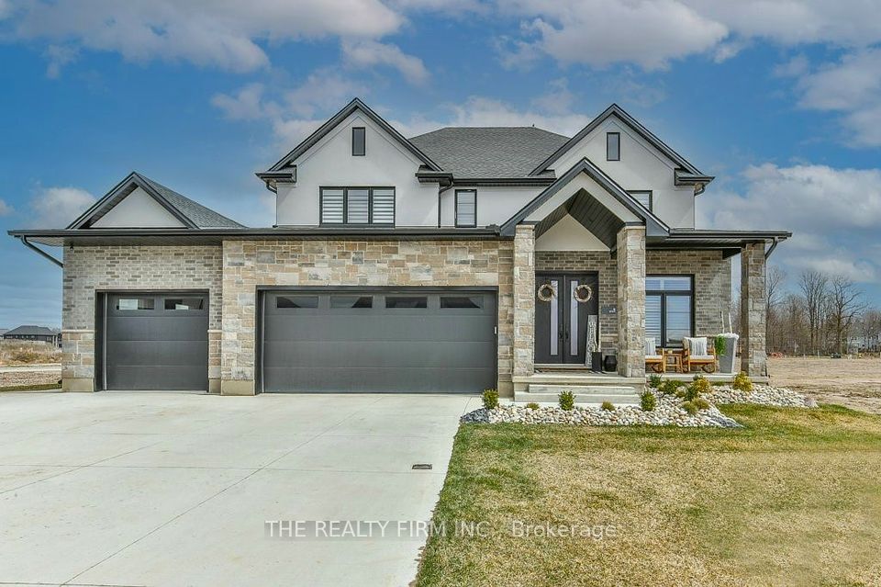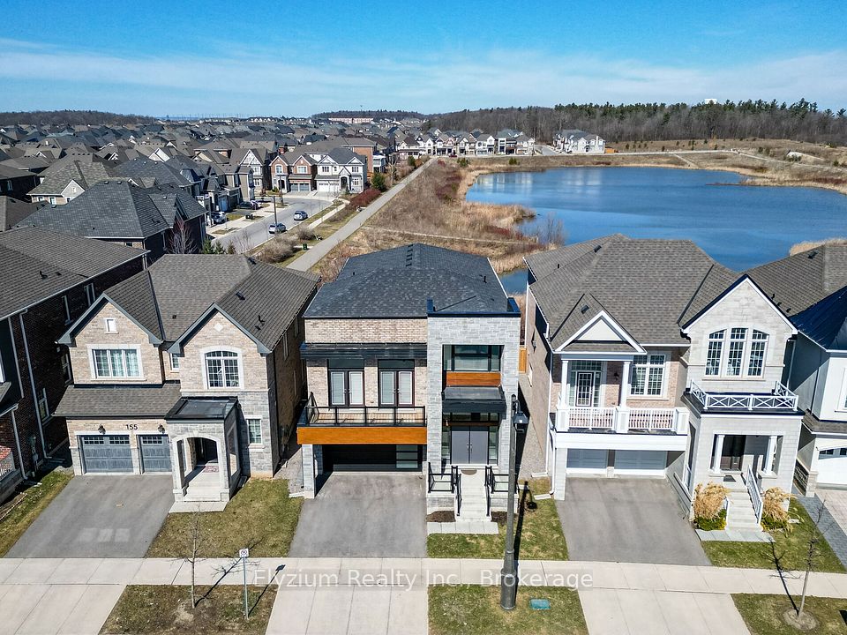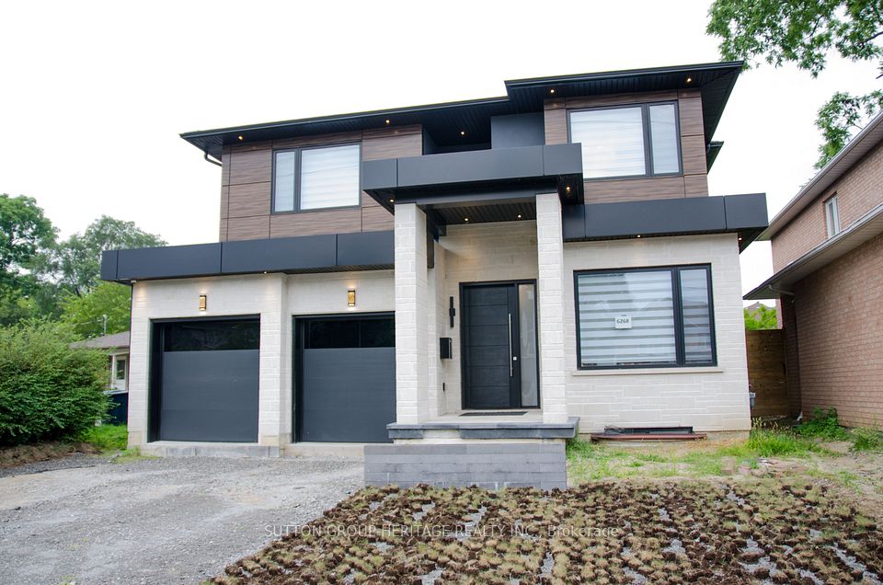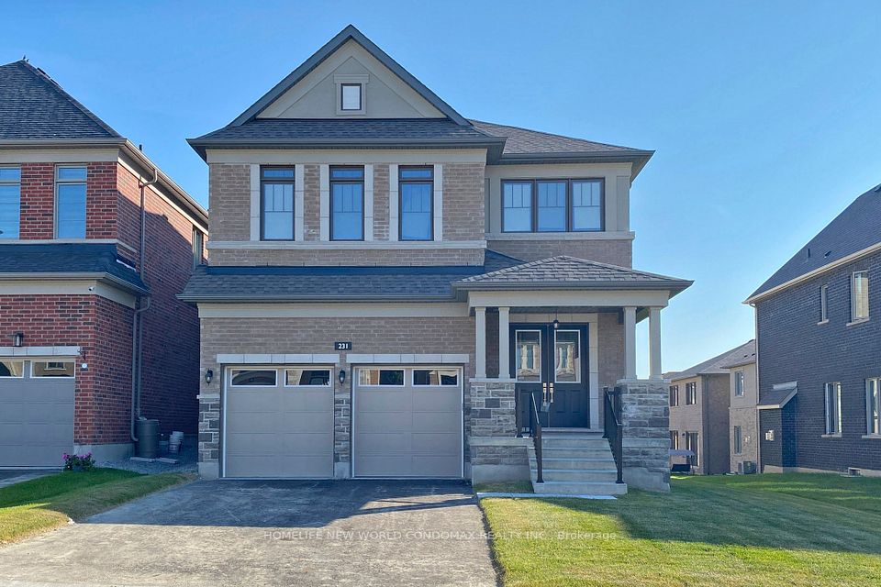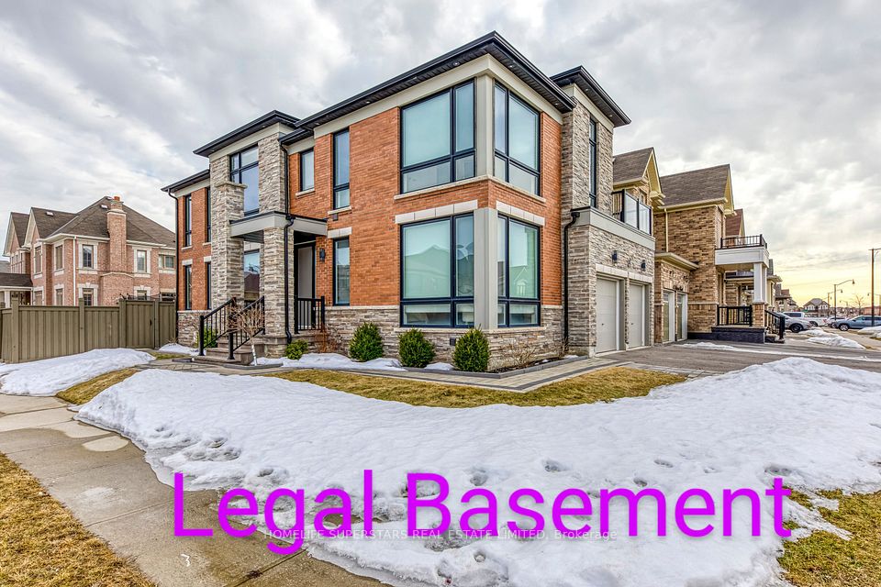$1,999,000
292 Angus Glen Boulevard, Markham, ON L6C 0V1
Property Description
Property type
Detached
Lot size
N/A
Style
2 1/2 Storey
Approx. Area
3000-3500 Sqft
Room Information
| Room Type | Dimension (length x width) | Features | Level |
|---|---|---|---|
| Dining Room | 3.2004 x 4.6228 m | Hardwood Floor, Large Window | Main |
| Family Room | 4.9784 x 3.81 m | Fireplace, Hardwood Floor, Large Window | Main |
| Kitchen | 3.556 x 3.5052 m | Tile Floor, Quartz Counter | Main |
| Breakfast | 3.302 x 3.81 m | Tile Floor | Main |
About 292 Angus Glen Boulevard
Discover unparalleled elegance in this exquisite detached residence, perfectly situated in the prestigious Angus Glen Community. Offering over 4,000 sq. ft. of luxurious living space, this home showcases soaring 10 ft ceilings on the main level and an awe-inspiring 19 ft ceiling in the family room. The second floor and finished walk-out basement each boast 9 ft ceilings, providing an airy and open ambiance. The walk-out basement includes two well-appointed rooms and a three-piece bathroom, making it ideal for extended family or guests. Natural light streams through expansive windows, illuminating the custom-designed kitchen with granite countertops, a dedicated coffee nook, and premium, top-brand appliances. This exceptional home is located within the highly sought-after catchment of Pierre Elliott Trudeau High School and is just steps from the Angus Glen Community Centre. Additional highlights include a beautifully interlocked backyard, a fully fenced garden, a garden shed, and a double detached garage with EV rough-in capabilities. Elevate your lifestyle and experience refined living at its finest in this remarkable property.
Home Overview
Last updated
3 days ago
Virtual tour
None
Basement information
Finished with Walk-Out
Building size
--
Status
In-Active
Property sub type
Detached
Maintenance fee
$N/A
Year built
--
Additional Details
Price Comparison
Location

Shally Shi
Sales Representative, Dolphin Realty Inc
MORTGAGE INFO
ESTIMATED PAYMENT
Some information about this property - Angus Glen Boulevard

Book a Showing
Tour this home with Shally ✨
I agree to receive marketing and customer service calls and text messages from Condomonk. Consent is not a condition of purchase. Msg/data rates may apply. Msg frequency varies. Reply STOP to unsubscribe. Privacy Policy & Terms of Service.






